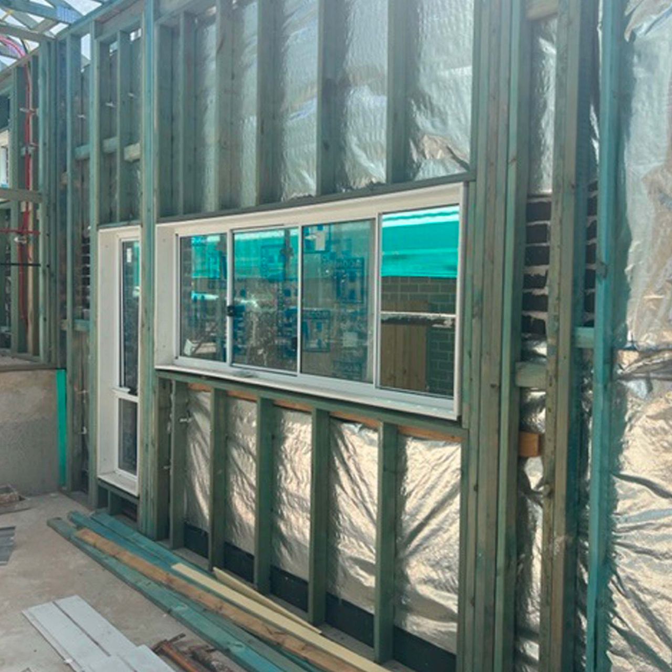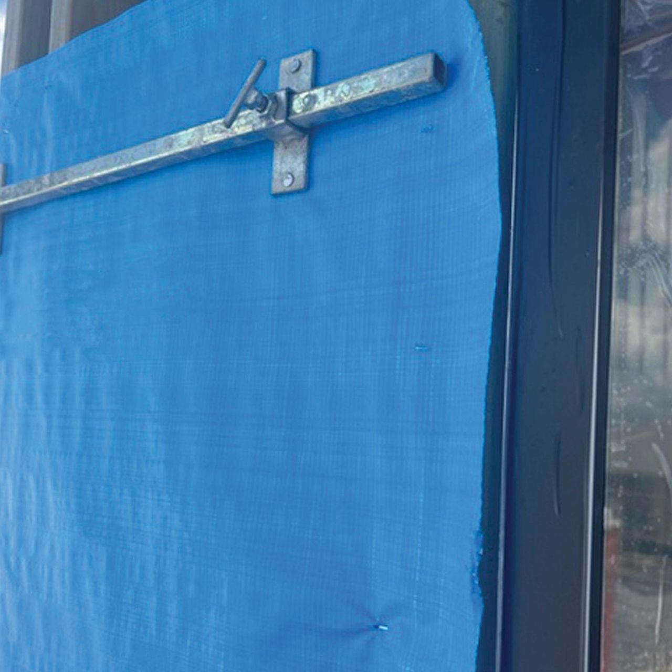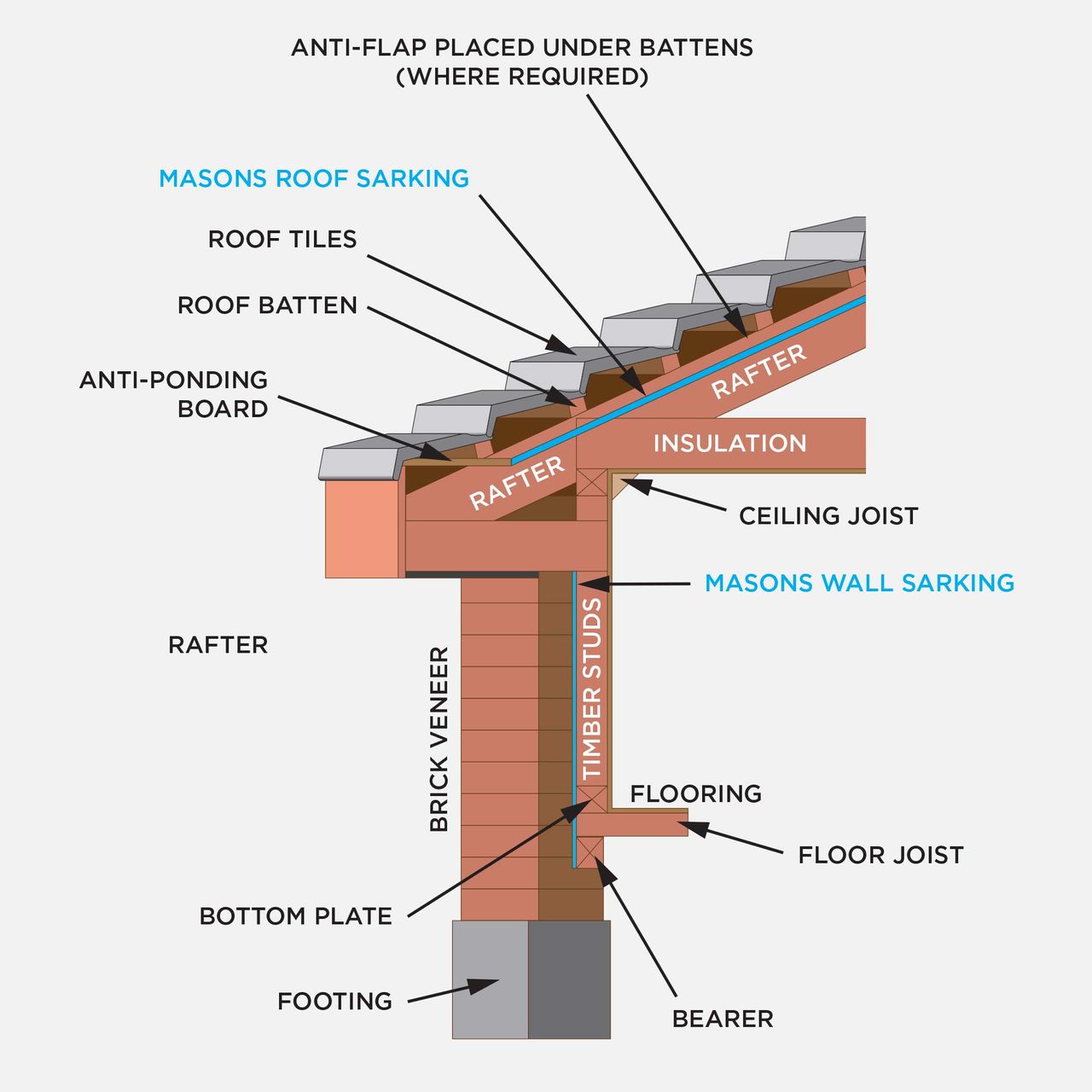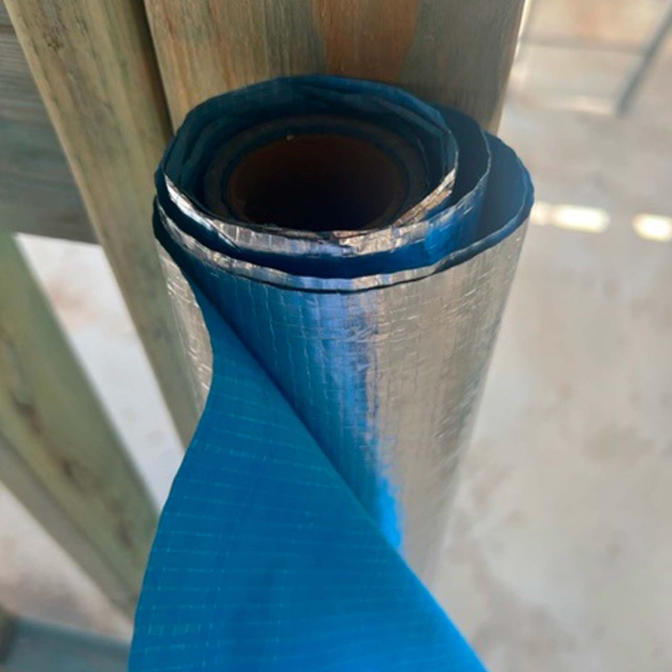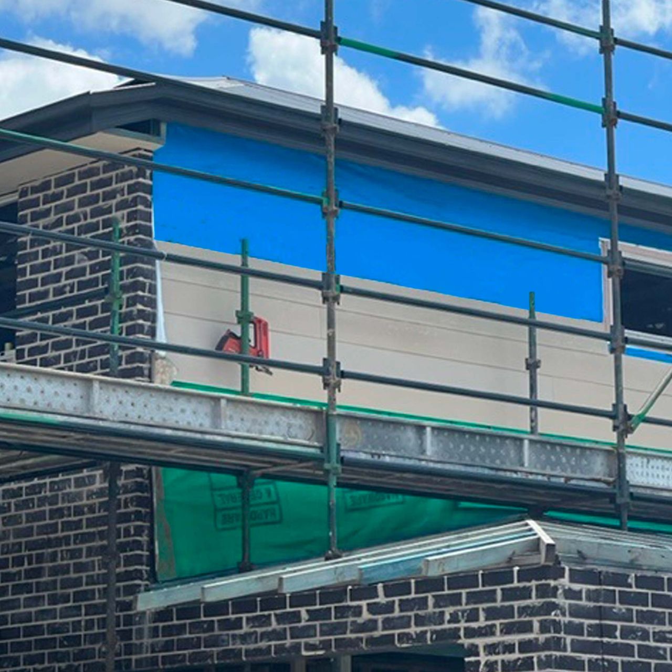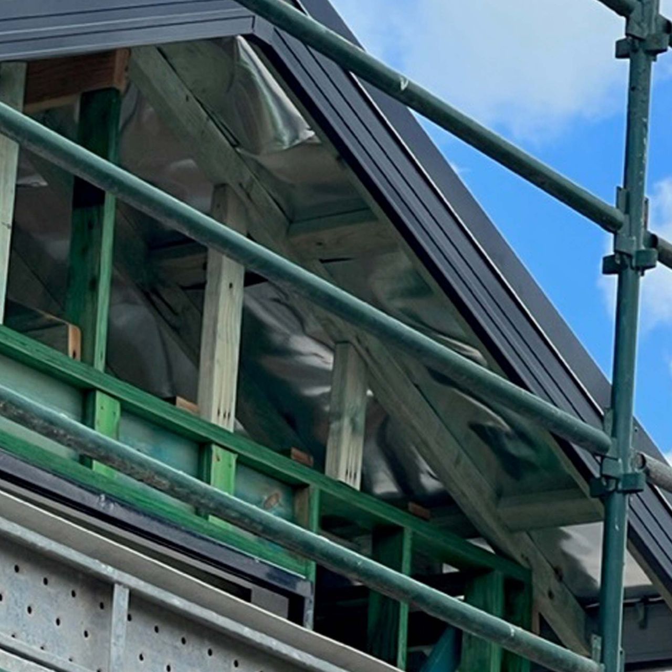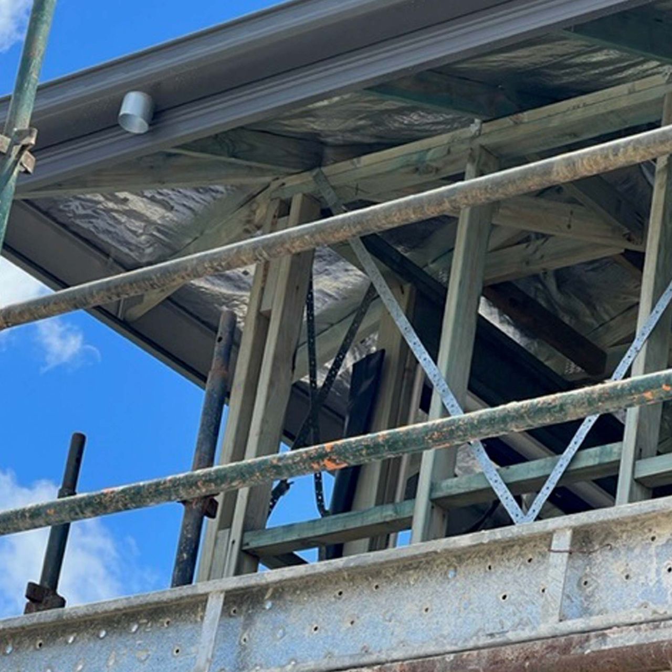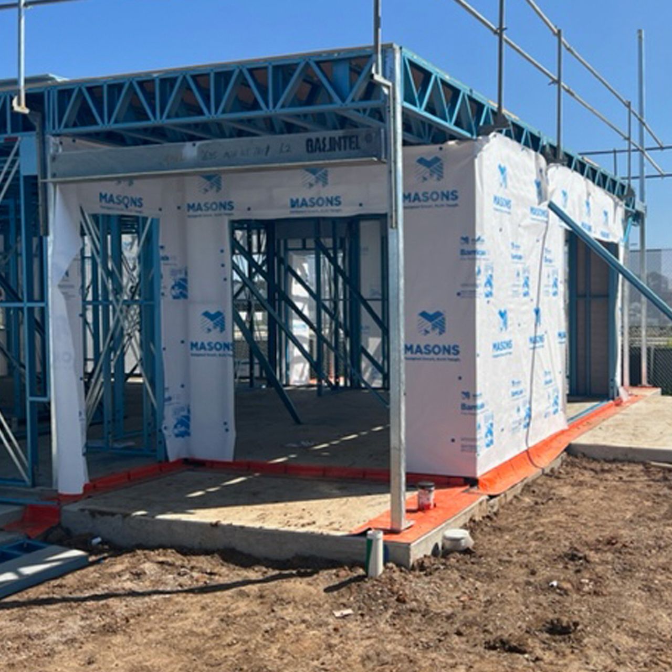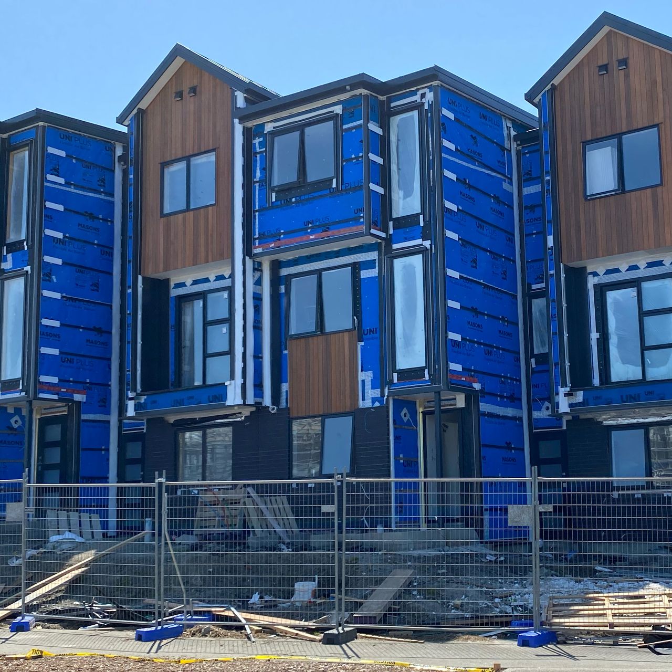Barricade Plus Wall Sarking satisfies BCA specifications and requirements for reflective foil laminates
Complies with the specifications and requirements of AS/NZS 4200:1 for “Pliable building membranes”, which is a manual recognised by the BCA part 3.5 Roof and Cladding
Thickness – less than 1mm
Satisfies health and safety regulations
Satisfies BCA Part 3.7.1 Fire Hazard Properties
Low Flammability Index in accordance with AS 1530.2 <5
Product Information
Masons Barricade Plus Wall Sarking is manufactured to the highest industry standards.
Wall installation
Up to R1.1 may be added to the wall system when Barricade Plus Wall Sarking is installed as a pliable building membrane behind brick veneer / other claddings with a drained cavity. Our manufacturing team specialized process bonds together Aluminium Foil to a high-strength reinforcing Polymer Mesh using a flame retardant adhesive.
Usage
In all applications:
External cladding should be installed A.S.A.P
No contact is to be made with wet concrete on mortar
Store in a dry area,
Shrinkage of up to 2% can be expected
In Reflective foil applications:
Use only in accordance with AS/NZ 4200.2 for the “Installation Requirements for Pliable building membranes.
A minimum of 20mm air space is recommended adjacent to the reflective foil face to achieve maximum insulation values.
Fire Performance
Bushfire attack level
Barricade Plus Wall Sarking is suitable for BAL 12,5 to FZ as AS3959, section 1.10, except in exposed installations in fire control rooms or fire-isolated exits, in NCC 2019 Volume 1 specification C1.10.
Electrical Safety Warning
This product contains Aluminium Foil which conducts electricity. To avoid electrocution, care should be taken to ensure this product or conductive fasteners used to secure this product do not come into contact or in proximity to electrical wiring during installation or use. This product should not be installed in an existing structure in a horizontal orientation, such as a ceiling or sub-floor application, due to electrical wiring on the framing.
Technical
information
Browse downloadable product files.
1.35m x 60m = 81m2
1.35m x 30m = 40.5m2
1.5m x 30m = 45m2
1.5m x 60m = 90m2
Summer | Winter | |
Fibre Cement Wall Direct Fix (70mm stud) | R, 0.79 | R, 0.89 |
Fibre Cement Wall Batten Fix (70mm stud with 25mm batten) | R, 0.97 | R, 1.1 |
Brick Cavity Wall (90mm stud with 40mm cavity) | R, 1.2 | R, 1.3 |
This product contains Aluminium Foil which conducts electricity. To avoid electrocution, care should be taken to ensure this product or conductive fasteners used to secure this product do not come into contact or proximity to electrical wiring during installation or use. This product should not be installed in an existing structure in a horizontal orientation, such as a ceiling or sub-floor application, due to electrical wiring on the framing.
Recommended Applications and Properties | |
Vapour Permeability (ug /N.s) | Medium |
Vapour Control Membrane Classification (VCM) | 0.106 |
Duty | Class 2 |
Emittance | Reflective (<0.05) |
Water Control Classification | Non Water Barrier |
Flammability Index | Low (<5) |
Tensile Strength Machine Direction (kN/M) | Min 9.5 |
Tensile Strength Lateral Direction (kN/M) | Min 6.0 |
Edge Tear Resistance Machine Direction (N) | Min 6.5 |
Edge Tear Resistance Lateral Direction (N) | Min 6.5 |
Water Vapour Transmission Rate (Ng/Ns) | Max 2 |
Emittance of Reflective Face | Max 0.05 |
Electrical Conductivity | Conductive |
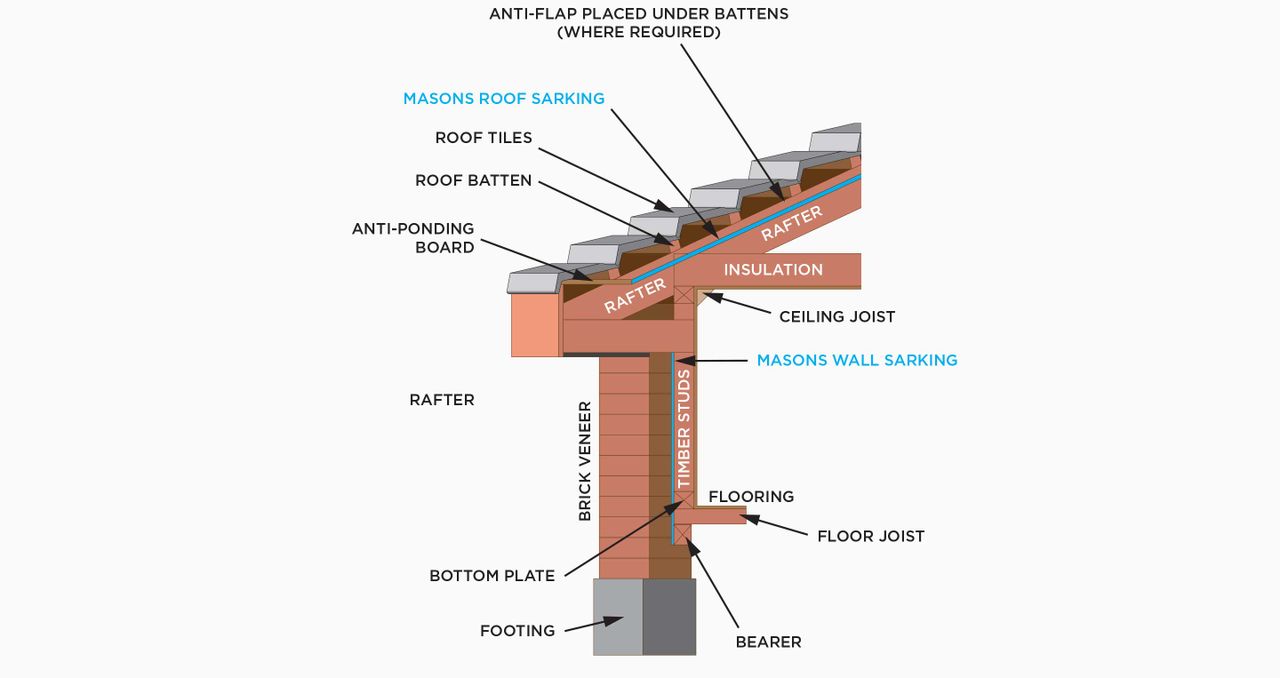
Barricade Plus Wall Sarking
Diagram indicating sarking placement

