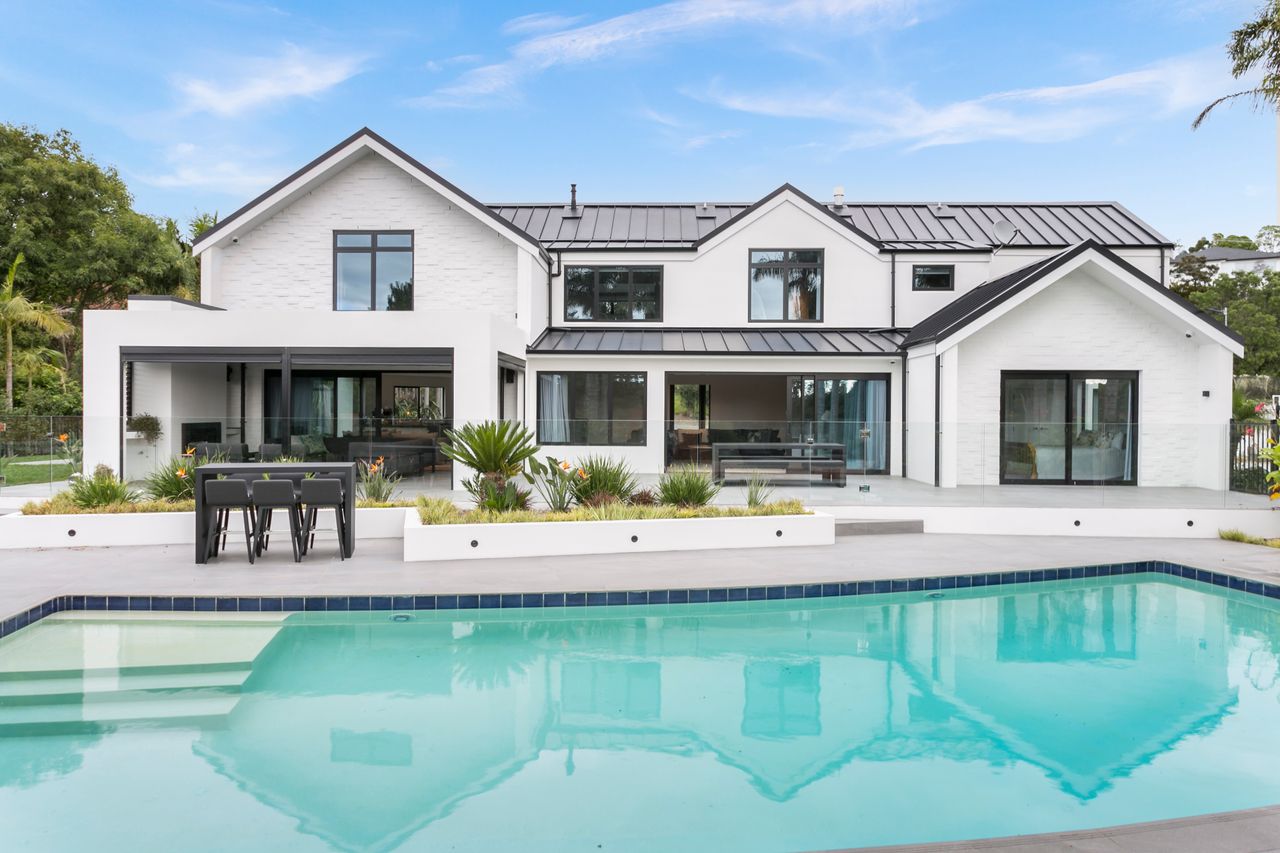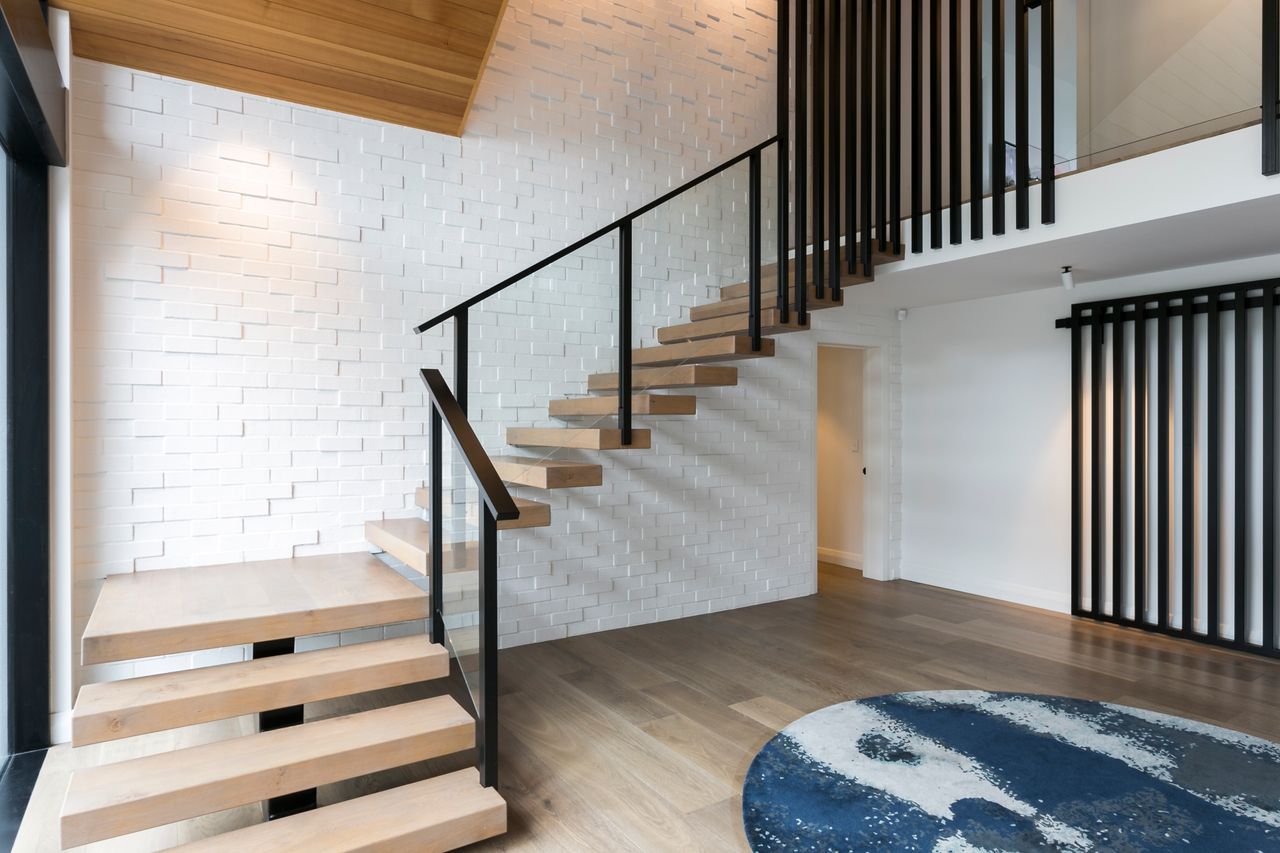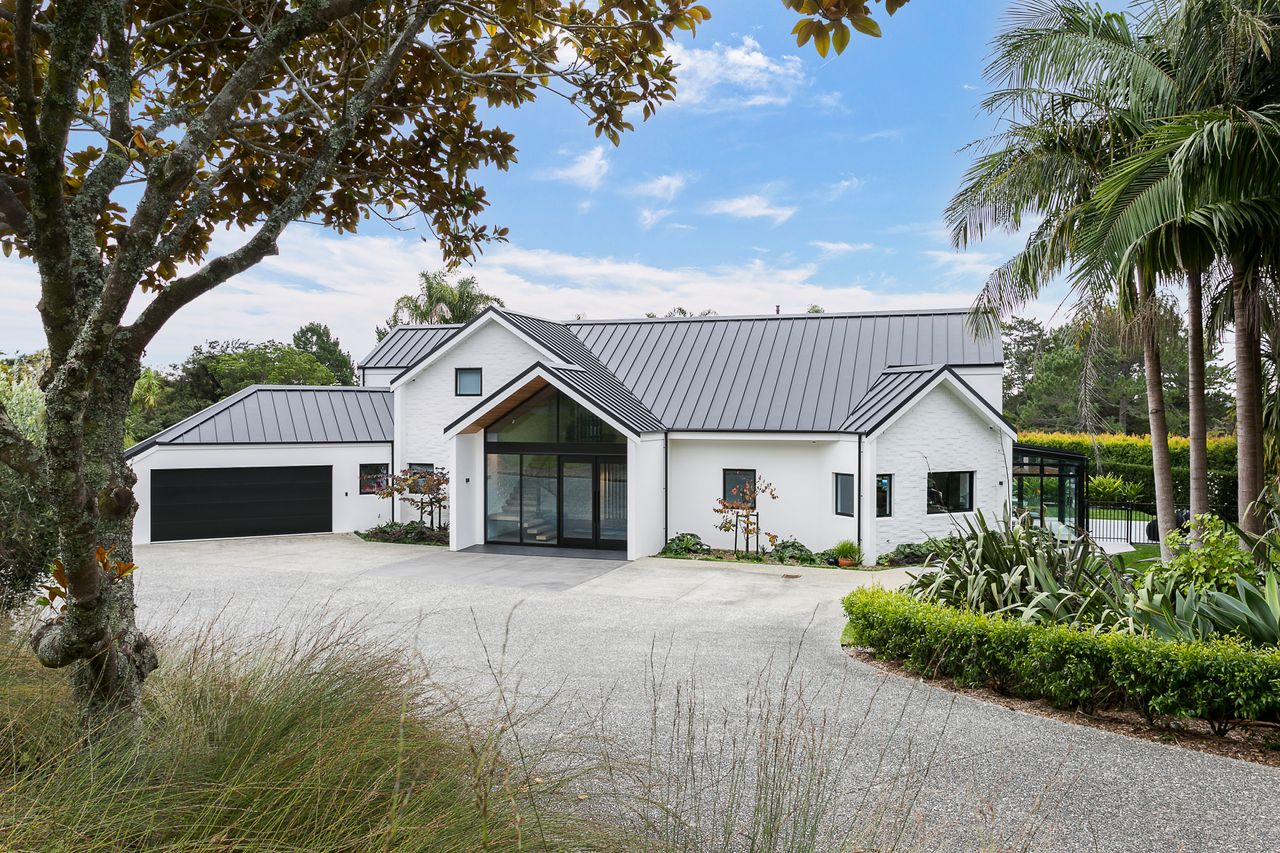Featuring a super king bed and custom bedside units by Trinity Interior Design and a hydraulic mount for the TV that gravitates from the ceiling when required. To compliment the master, an opulent master bathroom was designed with spa bath and walk-in fully tiled shower, all lit with energy efficient LED lighting and automation. Back downstairs, and accessed of the light filled entry atrium, the main formal lounge was almost doubled in size by removing some of the post-modern angles to form usable symmetrical and rectangular spaces.
Strong indoor/outdoor connections to the pool and patio were provided with large stacking Altus Eurosliders
and custom cabinetry, again for the entertainment centre and linear fireplace. The informal living room was spatially redesigned and rebuilt with a reconfigured modern glass breakfast conservatory, providing much needed natural light into the previously dimly lit space. A new covered outdoor alfresco space with Louvretec roof and linear gas fireplace was added as was the family desk space incorporated into the living room with inbuilt custom joinery. The Kitchen, originally proposed to be untouched was also upgraded including a large island as the hub of the entertainers space. A butlers pantry was then added with views up the driveway and easy access of the central core.




